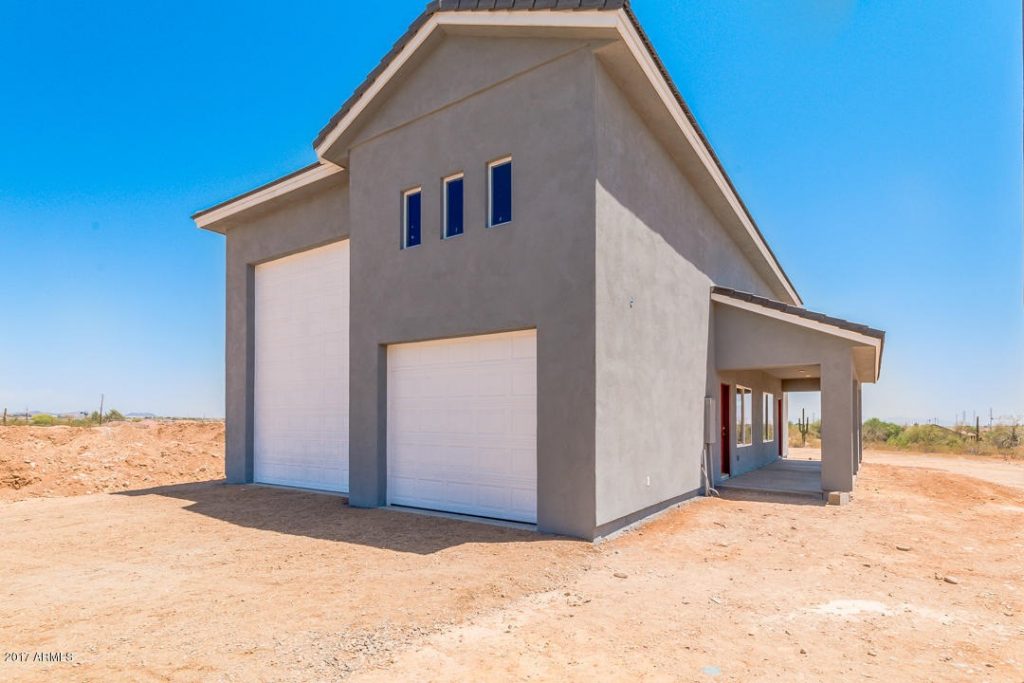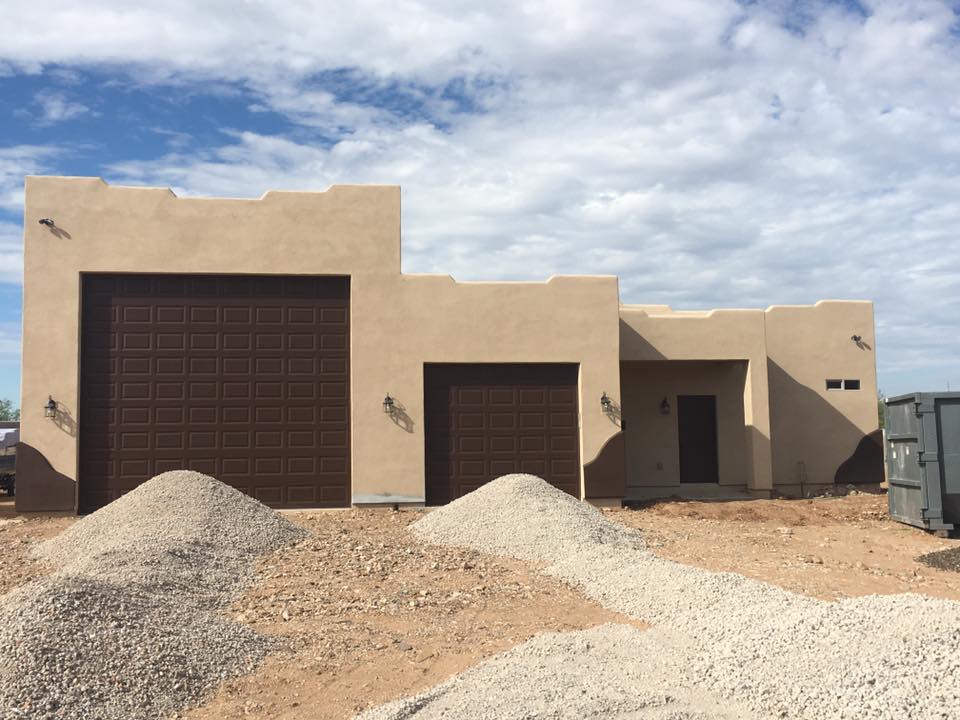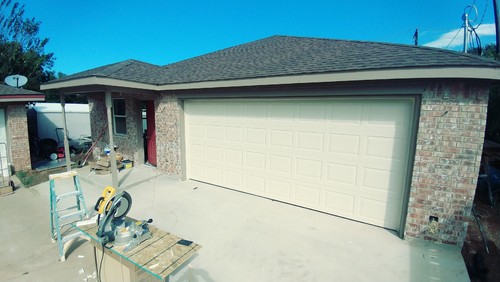How to plan, permit, & build your new garage in Arizona
Initial assessment of legality and costAfter about 10 years of being involved in the planning of construction projects in Arizona, we have seen many cases like the following one. Before we get into the detail of it, the basic sequence that we offer to people is to help them to research what is legal for their property, to learn what some preliminary estimates would be for whatever options are relevant and legal, then to get the blueprints and building permit (plus of course select our garage builders for completing the project).So, a homeowner contacted us in early 2022 after recently buying a home (In this case, an older home that had a carport which he wanted to alter to be able to fit a bigger vehicle like an SUV plus enclose as a garage for increased security and privacy). Here is a photo of what the carport looked like at first. 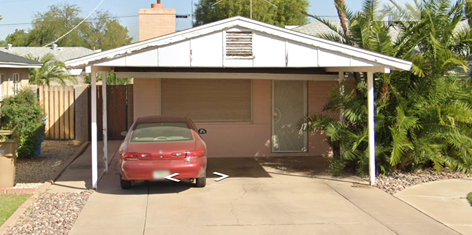 Notice that even for that relatively small car, the rear bumper of the car actually extends beyond the roof line of the carport. Also, look above the doorway at the rear of the carport and then to the right.
Notice that even for that relatively small car, the rear bumper of the car actually extends beyond the roof line of the carport. Also, look above the doorway at the rear of the carport and then to the right. 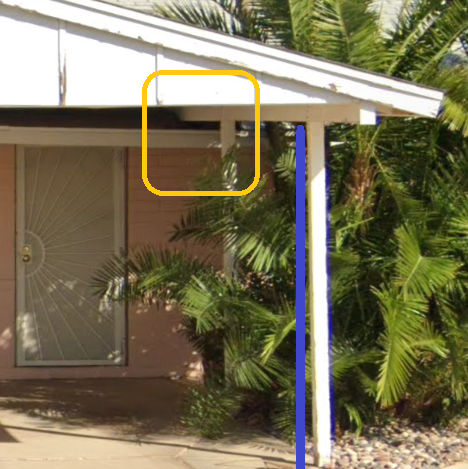 Notice also in the yellow highlight that there is a bit of brown below the beam on the right side. Next, notice that the post on the right side does not appear to be exactly straight up and down, but just slightly leaning to the left. (I added the blue vertical line to show that the post is almost but not quite perpendicular to the ground.) In other words, this older carport is not exactly in alignment with the level of the house (and was probably built improperly aligned).
Notice also in the yellow highlight that there is a bit of brown below the beam on the right side. Next, notice that the post on the right side does not appear to be exactly straight up and down, but just slightly leaning to the left. (I added the blue vertical line to show that the post is almost but not quite perpendicular to the ground.) In other words, this older carport is not exactly in alignment with the level of the house (and was probably built improperly aligned). "So should I even buy this home or not?"By the way, it is very common that people contact us soon after they bought a home (or even before they make the purchase offer... or during the short period when they can still cancel the contract to buy that property). Besides setting up a rapid estimate to know approximate costs, our staff and associates can assist with researching the different options for what is legal or not.In recent years, we have been contacted many times by realtors and prospective buyers prior to the expiration date for exiting from a purchase contract. This is especially common in relation to the converting of a garage into living space (sometimes after the project has been done without the required legal requirements of blueprints and a building permit- and we can help even when the city or county has already issued a notice of violation and a pending fine). So, the information we rapidly provide will regularly make a big difference in whether or not a sale or purchase actually “closes.” An important detail, especially when negotiating a final purchase price, is clarity about approximate costs for the various options that are definitely legal or that are at least likely to be approved without the need to apply for a variance. Whether you are planning a typical garage or a custom-designed structure or modification, our garage builders in AZ will do it all for you!TO REQUEST A CONSULTATION, CLICK HERE. | Consultations, preliminary drawings, blueprints, & permit approvalNext, beyond the preliminary assessment of legality and costs, we offer consultations for planning and design (to consider different lay-outs or designs relative to functionality and appearance) as well as permitting services. For obtaining building permits, we can prepare the documents needed for HOA pre-approval and of course, for final approval by the city or county, the much more detailed content of the permit application. This can include reports and calculations from our associated structural engineers and civil engineers registered with the state of Arizona, plus from our MEP team.Further, because we are specialized in the services of the planning and permitting of projects in Phoenix and beyond, we know a variety of licensed general contractors serving the various cities within Maricopa County and even across many other parts of Arizona. In some cases, for any particular contractor, we have had dozens of consistently good experiences…. Or even a bad experience (or at least an awareness of some major warning signs). In other words, not only can we help you connect with a few different estimators, but also we can comment on our history with them. In several cases, we can even provide testimonials from their past clients. (Naturally, we tend to refer people only to contractors that we either know well and consider excellent or, if their location or project does not fit with someone that we can highly recommend, then we can also refer contractors that we do not yet know very well.) TO REQUEST A CONSULTATION, CLICK HERE. | From preliminary pricing to final pricing and signing the contractDepending on the complexity of the project, final pricing may be clear as early as the initial conversation... or not until a series of required reports have been completed by the various state-registered engineering specialists. Those reports detail exactly what will be legally required for the getting the building permit and passing inspections during the build. So, the estimator sometimes cannot provide a final estimate until those reports are completed (or can only provide a "worst-case" estimate which may later be revised downward if the costs for this like excavation, grading, and drainage turn out to be lower than initially projected.)(To see the bid larger, left-click on it.)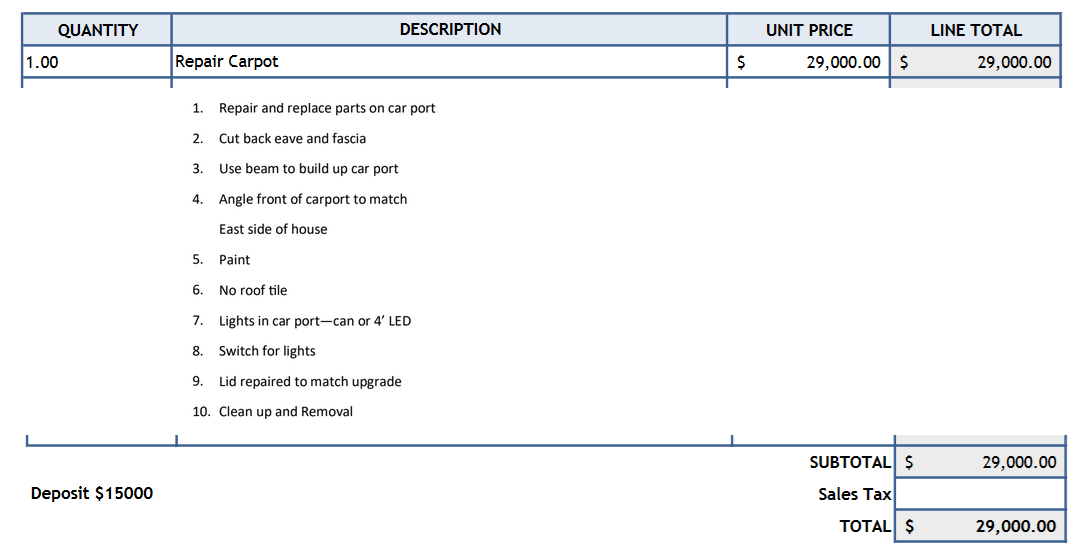 The example detailed in this page involves a contractor that we have worked with so far with projects at 42 properties across the last 2.5 years that we have known him. That is by far the most projects we have been involved with any one contractor even across nearly 10 years. Also, in this case, the property owner hired him first for one small service for $29k (rebuilding the carport rather than fully enclosing the carport into a garage) and then later hired him again (for a much larger remodel of the interior of the home).
The example detailed in this page involves a contractor that we have worked with so far with projects at 42 properties across the last 2.5 years that we have known him. That is by far the most projects we have been involved with any one contractor even across nearly 10 years. Also, in this case, the property owner hired him first for one small service for $29k (rebuilding the carport rather than fully enclosing the carport into a garage) and then later hired him again (for a much larger remodel of the interior of the home).
So, the initial request was to alter the carport. In relation to that, we helped the homeowner set up two meetings with two different Contractors. Those meetings resulted in the two estimates shown below. The lower estimate was for $29k. The higher estimate of over $86k was for a more extensive project (making a garage) and also from a much more expensive contractor. 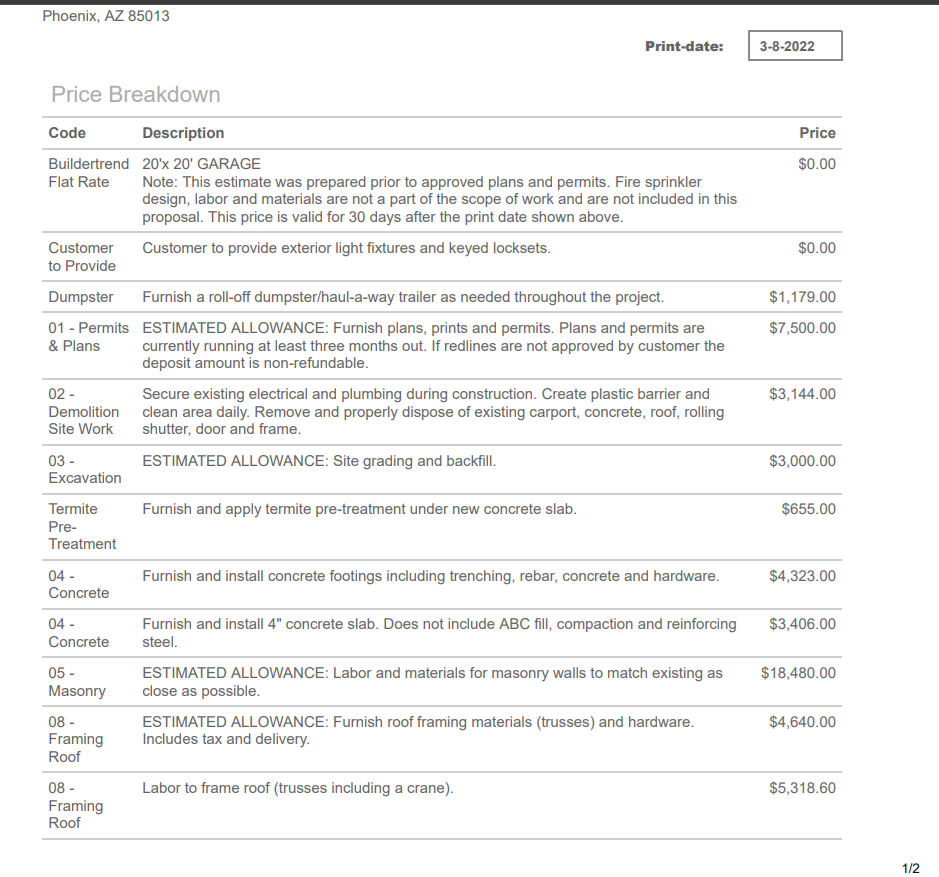
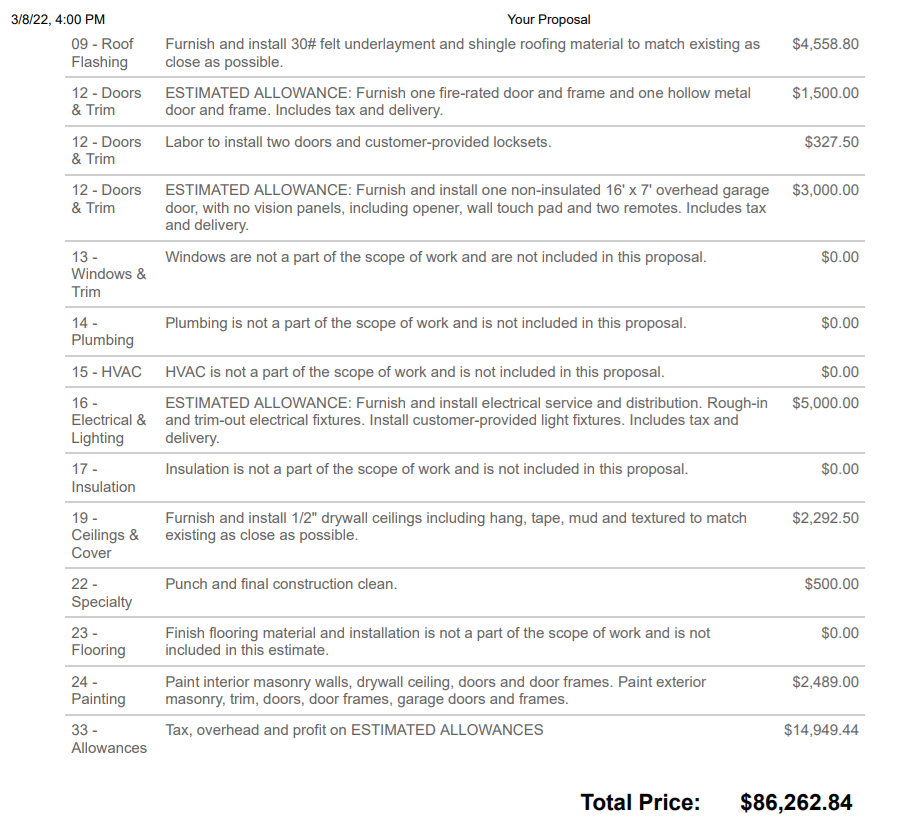 Note that we have seen multiple estimates from various contractors for the exact same project- even after the blueprints are approved for the building permit. Pricing can vary by much more than 10% or 20%.
Note that we have seen multiple estimates from various contractors for the exact same project- even after the blueprints are approved for the building permit. Pricing can vary by much more than 10% or 20%.
As for the 2nd project to add a bump-out of a new Arizona room, plus add a new patio, plus extensively renovate the interior of the home, the total of the initial estimate was $140k. Then the client asked for a few extra enhancements that raised the final price to $145k. 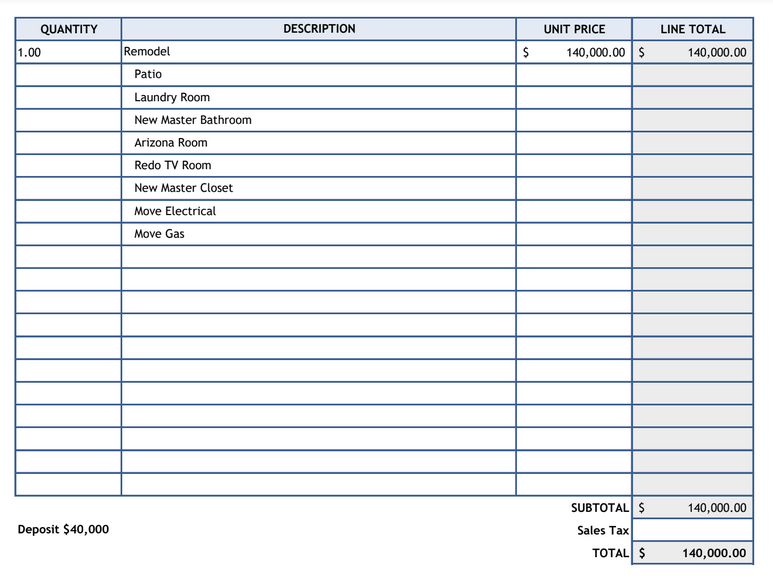
TO REQUEST A CONSULTATION, CLICK HERE. |
